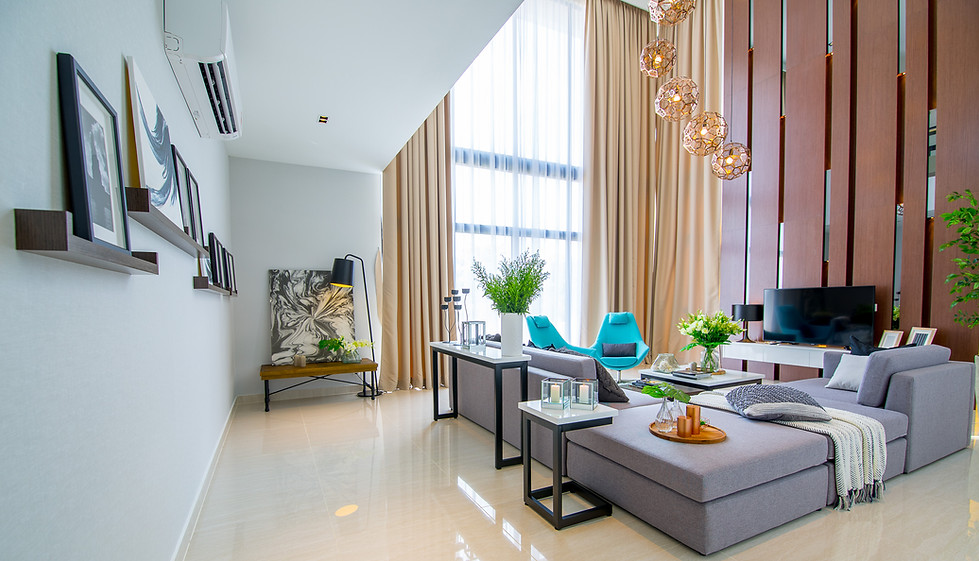LAKESIDE BUNGALOW JADE HILL
A premium bungalow of 6700sqf built-up this exclusive home design is designed to maximize vantage views to the surround greens and lakeside. Quiet elegance and tranquility transpires through combining a palette of soft taupe colors, clean neutrals and outlined by rich dark timbers



At the ground floor a series of cosy small unique nooks and private lounge are designed to create a ‘journey home’ feeling: One walks, one sees, one pauses. A breath-taking high ceiling living room with cascading bronze lamps looks up to the elevated Entertainment dining Bar and kitchen space greets as one steps into the home

A long wall in light wood trellis unfolds on one side keeping the language minimalistic yet visually interesting with the interplay of curves, lines and lightings. This feature wall is elongated to extend the whole entrance and living to create a seamless feel and to make the living room appear larger and spacious. A contrast of textures like linear lines, rough stone textures and timber veins inspired by Japanese ceramics juxtaposed with pastel colored furnitures to create a younger mood living space.



The Entertainment dining Bar cater to 10-15 people amidst sunset views and lake views to become the key entertaining focus of this home



The 7 bedrooms and ensuite bathrooms are designed with a different theme to suit each grown-up children of the owner










%20(1).png)